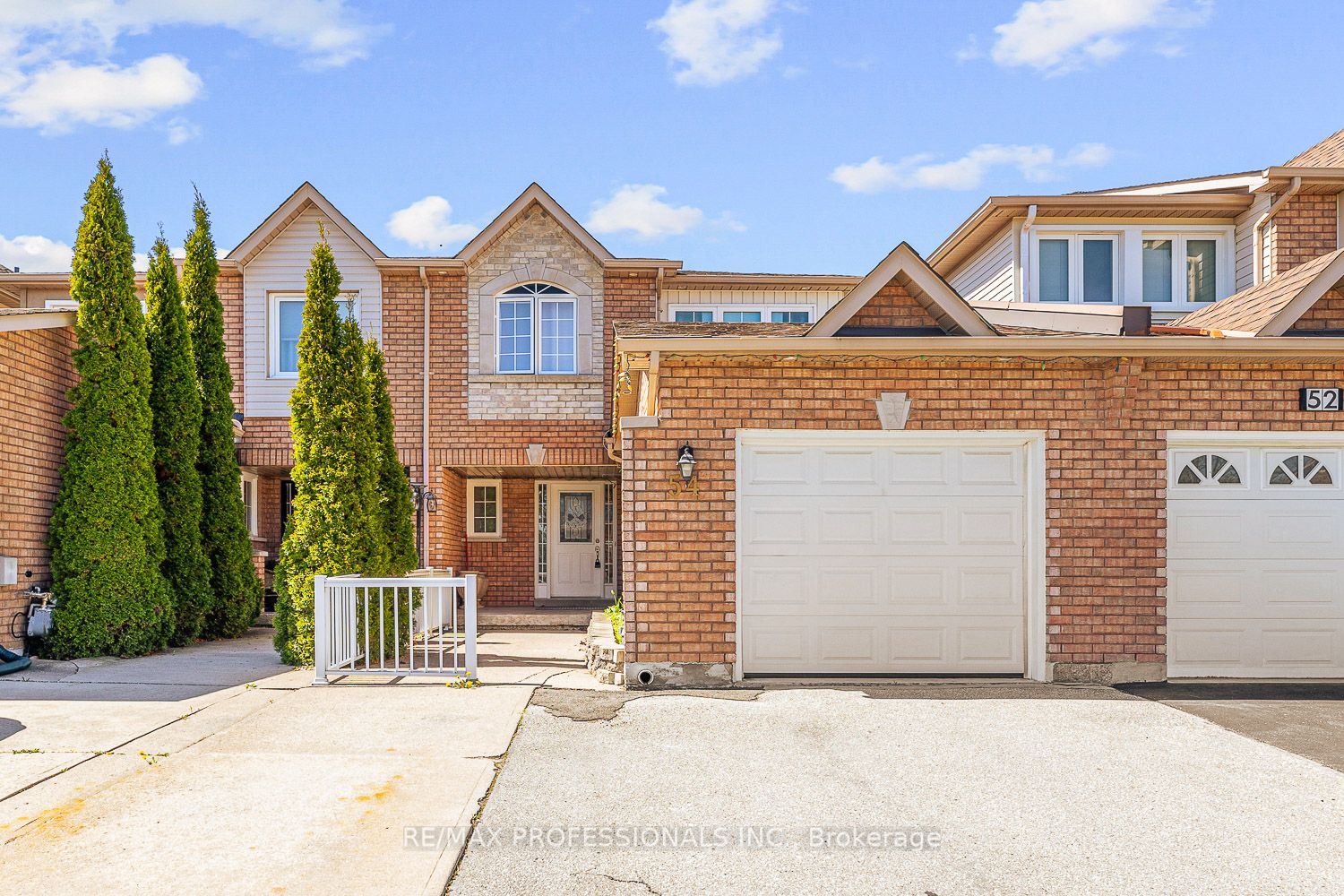
54 Hanton Cres (Landsbridge St. & Queensgate)
Price: $949,000
Status: For Sale
MLS®#: W8304674
- Tax: $3,938.28 (2023)
- Community:Bolton East
- City:Caledon
- Type:Residential
- Style:Att/Row/Twnhouse (2-Storey)
- Beds:3
- Bath:4
- Size:1100-1500 Sq Ft
- Basement:Finished
- Garage:Attached (1 Space)
Features:
- ExteriorBrick
- HeatingForced Air, Gas
- Sewer/Water SystemsSewers, Municipal
- Lot FeaturesFenced Yard, Library, Park, Place Of Worship, Rec Centre, School
Listing Contracted With: RE/MAX PROFESSIONALS INC.
Description
True pride of ownership! Potential opportunity for first time home buyers, those wanting to upgrade from a condo, the Buyer wanting to downsize or investors. This 3 bedroom 4 bathroom freehold townhouse is only connected on one side and is linked by garage, has a finished basement, direct access to the garage, parking for 4 and is located minutes from schools and all amenities! Rough-in for kitchen in basement. Sit back and enjoy the covered patio because there is minimal annual outdoor maintenance required on this lot! Backyard has storage options - shed and on top of pergola. Property is tenanted - basement photos show the space vacant. Absolutely worth booking an appointment to view the property.
Highlights
FULL LEGAL DESCRIPTION in GEOWAREHOUSE.
Want to learn more about 54 Hanton Cres (Landsbridge St. & Queensgate)?

Paul Raposo Sales Representative
RE/MAX Professionals Inc, Brokerage
GET LIVING and LIVE A GREAT STORY
Rooms
Real Estate Websites by Web4Realty
https://web4realty.com/

