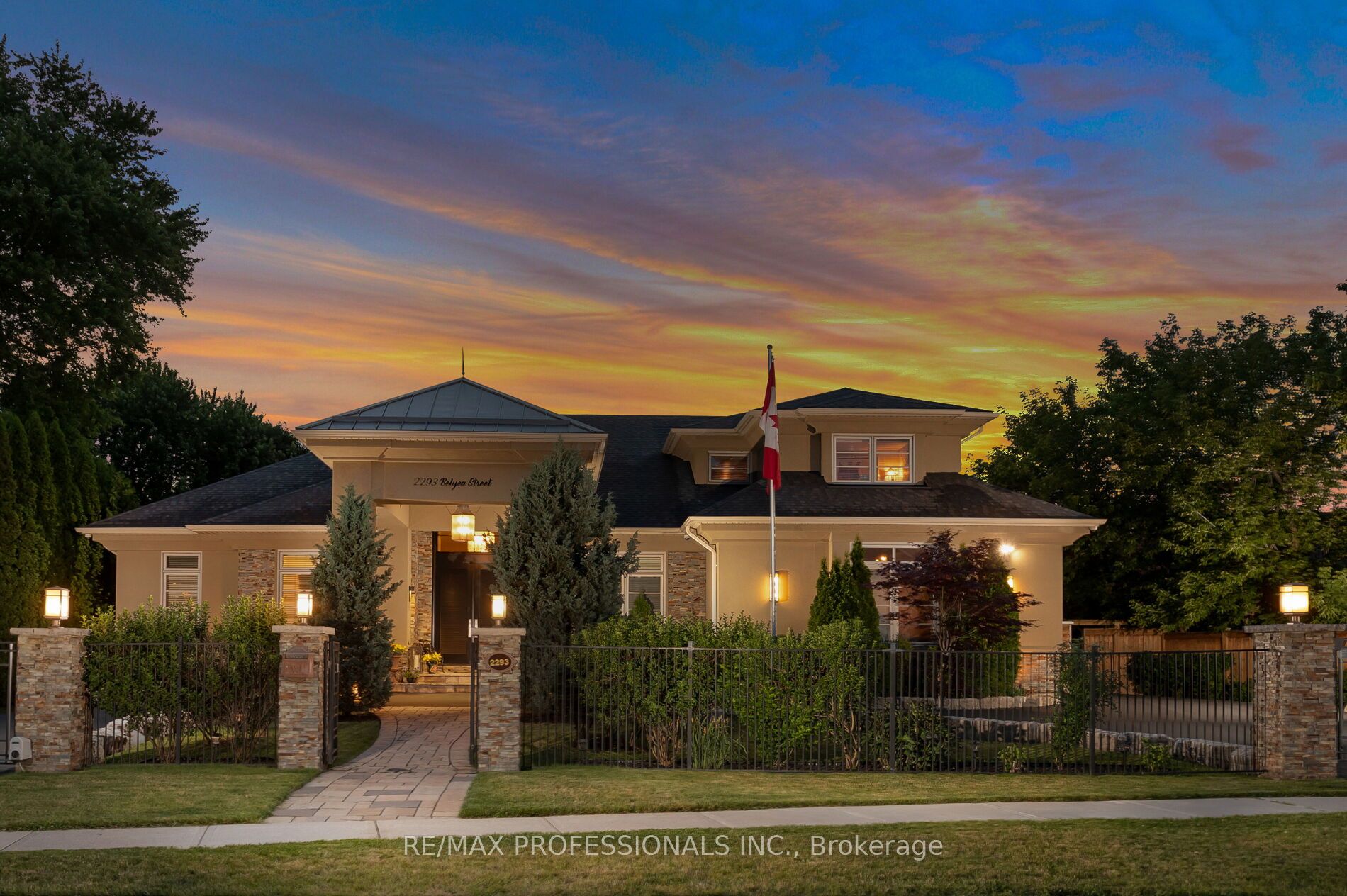
2293 Belyea St (Lakeshore Rd W & East St)
Price: $4,750,000
Status: For Sale
MLS®#: W9009027
- Tax: $13,437 (2024)
- Community:Bronte West
- City:Oakville
- Type:Residential
- Style:Detached (Bungalow)
- Beds:3+1
- Bath:4
- Size:3000-3500 Sq Ft
- Basement:Finished
- Garage:Built-In (2 Spaces)
- Age:6-15 Years Old
Features:
- InteriorFireplace
- ExteriorStucco/Plaster
- HeatingForced Air, Gas
- Sewer/Water SystemsSewers, Municipal
- Lot FeaturesFenced Yard
Listing Contracted With: RE/MAX PROFESSIONALS INC.
Description
Breathtaking bespoke home on a rare double lot. This home is not builder-grade; it was built with no expense and kept to the highest standards by the original owner. Enter through the louvred doors to double-height vaulted ceilings and serene views of your expansive backyard. The first floor features a well-appointed open-concept kitchen with an adjacent wine cellar and a walkout to the outdoor kitchen with three grills. Entertain indoors or outdoors with ample dining and lounge space throughout. Retire to the first-floor primary retreat with a five-piece ensuite, generous walk-in closet, and fireplace. Head downstairs to watch the game in your six-seater movie theatre, and grab a drink at the fully stocked professional-grade wet bar. Unique & outstanding. By Appt only.
Want to learn more about 2293 Belyea St (Lakeshore Rd W & East St)?

Paul Raposo Sales Representative
RE/MAX Professionals Inc, Brokerage
GET LIVING and LIVE A GREAT STORY
Rooms
Real Estate Websites by Web4Realty
https://web4realty.com/

